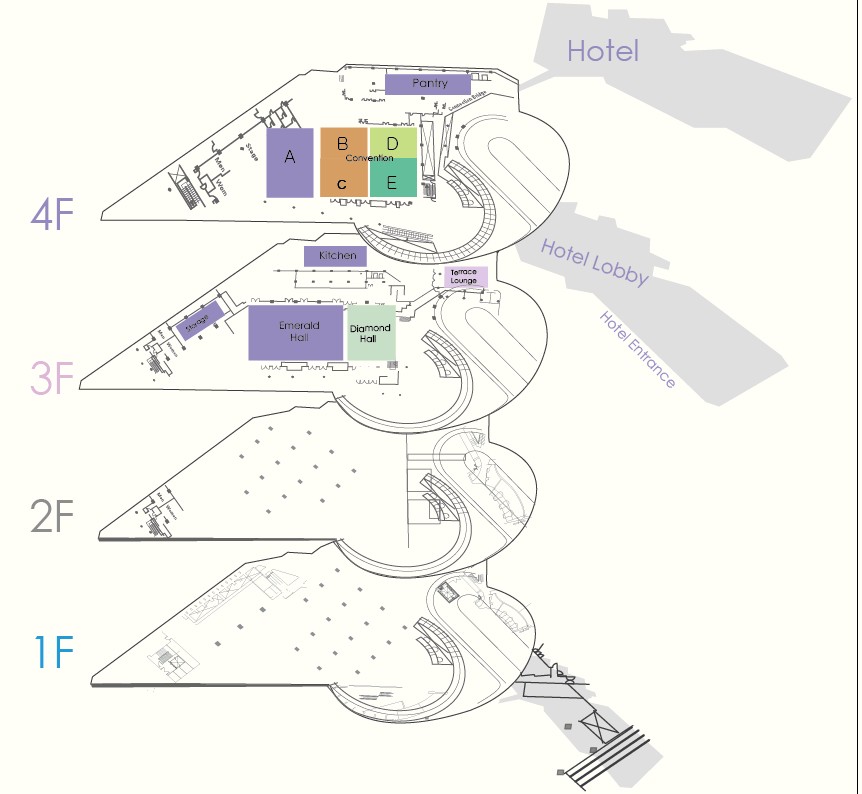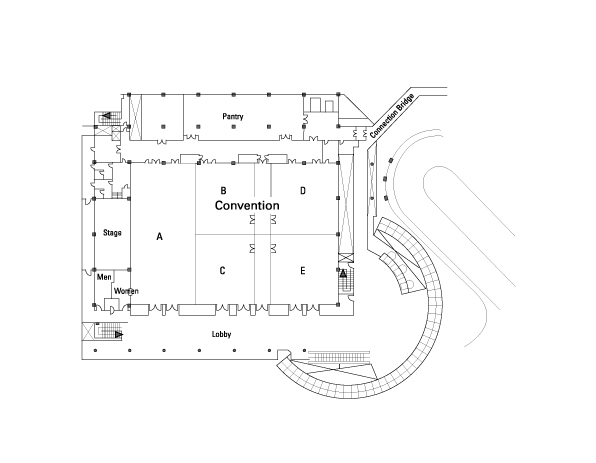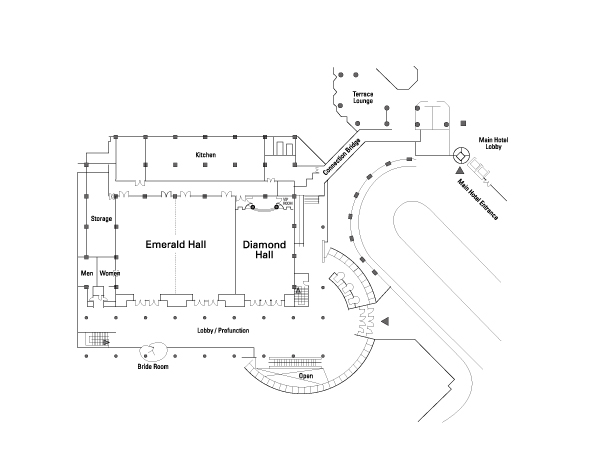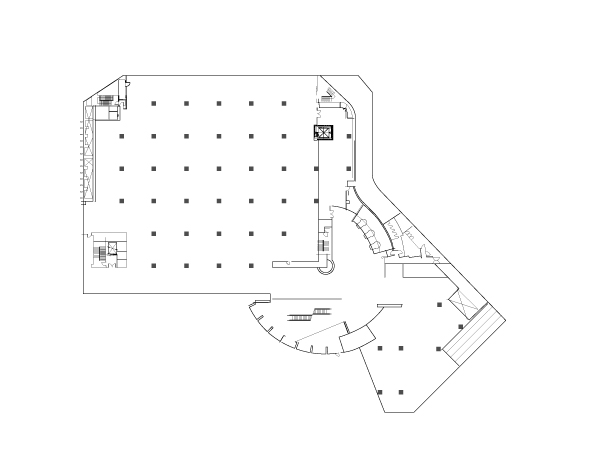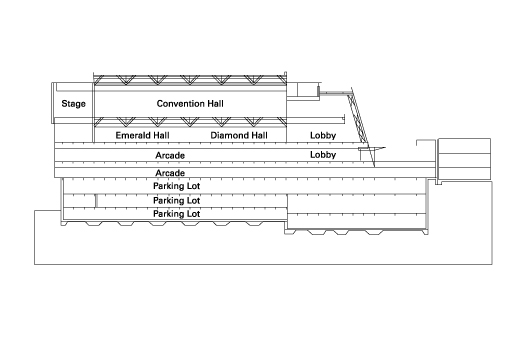- Convention Hall
- Emerald Hall
- Diamond Hall
- Exhibition Hall
Occupying the entire 4th floor of the Convention Centre, the Convention Hall offers a contemporary atmosphere combined with state-of-the art-audio-visual facilities. Capable of accommodation up to 2,500 guests, this business-oriented venue is perfectly suited for international events, workshop and seminars. A built-in LED (W 6.5m x H 4m x PP 2.9mm) is installed on the 3 sides of the hall (2 in the front / 3 on the right side /3 on the left side) so you can create a special presentation. The pillar-less-space is flexible enough to provide six different configurations – Concert, Fashion Show, Banquet, Classroom, Theatre and Receptions.
Facility Information
Banquet: 1,144
Classroom: 1,218
Theater: 2,214
Reception: 2,500
48 x 32
7
1,536
Located on the 3th floor of the Convention Centre, the Emerald Hall blends modern and classic design elements to create a refined and inviting atmosphere. Accommodating groups from between 100 and 1,200 guests, the Emerald Hall is perfect for banquets of all sizes as well as seminars, weddings, small scale music concerts.
Facility Information
Banquet: 616
Classroom: 660
Theater: 1,080
Reception: 1,200
31 x 26
4
804
Located on the 3rd floor, the beautifully appointed Diamond Hall offers a more intimate, elegant venue for up to 340 guests. As the Diamond Hall is adjacent to, but separate from the Emerald Hall, guests can more smoothly between events without difficulty. We promise the best banquet with quality space and sincere service.
Facility Information
Banquet: 200
Classroom: 200
Theater: 300
Reception: 400
16 x 26
4
411
The two halls on the 1st & 2nd floor offer the ideal venue for an exhibition. Also more use it conveniently since it is directly connected to the parking lot. The 2nd floor accommodates wedding facilities including two spacious halls for traditional Korean ceremonies and a brideroom.
Facility Information
Banquet: 264
Classroom: 252
Theater: 408
Reception: 450
31 x 26
4
804



